陳聰亨/上圓聯合建築師事務所主持建築師、台灣住宅建築獎協會理事長
Huang, Chang-Mei Architect/Director of Taiwan Residential Architecture Award Association, Director of 《TA》Magazine
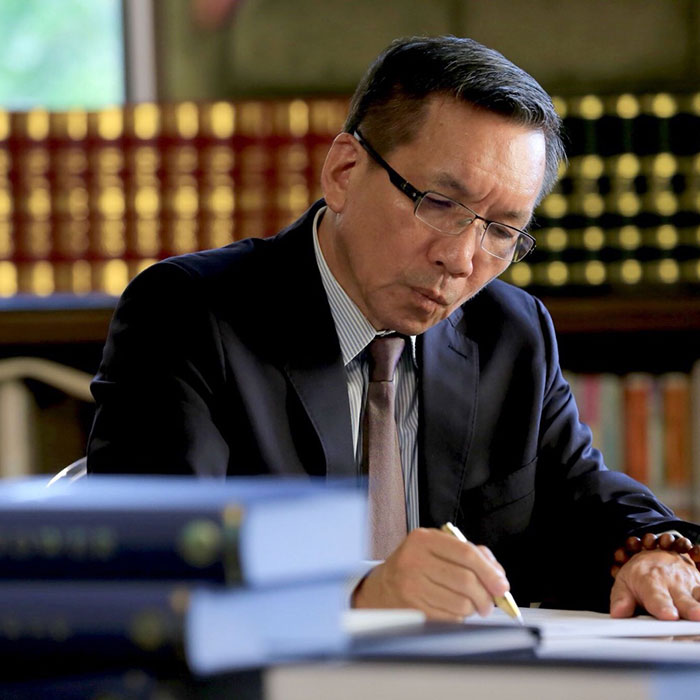
記得2022第八屆台灣住宅建築獎(以下簡稱住宅獎)決選現勘時,與評審團一同到新竹竹北看一件現勘作品,當時設計建築師述說該作品業主的需求、基地的限制、法令的要求以及住宅市場趨勢等,是如何限制這個作品的規劃設計。那份無奈,令在場的決選評審心有戚戚焉。一位建築師在規劃設計一件住宅作品時,受盡現實種種的拘束,綁手綁腳使創意無法發揮,讓設計成為市場上約定俗成的公式,所謂設計理想和熱情,就在一件件作品中逐漸耗損。當時,我感同身受,想著住宅設計品質的提升,應該鼓勵設計創意能夠無拘無束地飛翔;同時,也需要一個平台讓年輕人的能力有機會被看到,而這也是2018年時,我與《台灣建築》歐陽駿社長討論,決定舉辦「紙上住宅國際競圖」的初衷,就是要讓全球年輕人同場競技,讓設計創意無限發揮,期待得獎作品的解決方案,能指引著現實住宅設計創新方向,進而提升住宅設計的品質,因而於2019年設立紙上住宅建築國際競圖,至今已舉辦第三屆。
I recalled the time when I went the onsite survey for the final selection of 2022 (8th) Taiwan Residential Architecture Award(traa)and went to Zhubei, Hsinchu with the judges to review a surveyed work. The design architect at the time mentioned the demand of owner, site restrictions, legal requirements, housing market trends, and so forth which limit the design of the work. Judges could feel the sense of helplessness and frustration of the architect. When an architect wants to design a residential house but all kinds of constraints follow with reality and design only becomes a formula of market rules. The idealism and enthusiasm of design are gradually worn out with each work. At that time, I felt the same way and feel that we should improve the quality of residence design, design creativity should be encouraged to fly freely with no restrictions. Meanwhile, a platform is also needed to allow young people's abilities to be seen. This is also the original intention of holding the 「International Residential Architecture Conceptual Design Competition」 after discussing with Ou Yang Jun, chairman of《TA》magazine in 2018. The goal is to allow young people from all over the world to compete in the same field without any limitation for design creativity. The expectation was that the solutions from the award-winning works would guide the innovative direction of real residence designs and then improve the quality of residential houses. Therefore, the International Residential Architecture Conceptual Design Competition was established in 2019 and three sessions have been held to date.
感恩建築大師庫哈斯,OMA團隊的相挺
關於本獎的評審,當初設立即希望由一位全球知名的建築師來擔任,從出題到決選審查,都由該建築師擔任,希望建築師的理念,能夠貫徹到得獎作品裡。本屆評審感謝林家如建築師居中牽線,得到建築大師庫哈斯(Rem Koolhaas)的慨然同意,庫哈斯和OMA團隊在本屆徵件評選過程中不但敬業,更展現出OMA團隊的專業及效率,整個事項的進行明確及準時,依時完成了十件入選作品及決選得獎作品的名次,這期間也要感謝林家如建築師的協助和聯繫。
Thanks to the Support of Architect Rem Koolhaas, OMA
About the judge of this award, we expect to have a globally well-known architect to serve as the judge. The architect is to be in charge of everything from contributing the questions to the final selection review. We hope the architect's concept can be implemented in the award-winning projects. This year, we thank architect Lin Jia Ru to invite Rem Koolhaas who also agrees to help. For the selection process, not only were the Rem Koolhaas and OMA team put their efforts, but they also demonstrated the professionalism and effectiveness. Each part was proceeded precisely and on time, and they completed the selection with ranks of the 10 projects shortlisted. We also have to thank architect Lin Jia Ru for her assistance and communication during the time of competition.
本屆得獎作品的啟發
首獎─ Sky Village Incubator/段艾辛、耿睿佳、陳麗穎
本案關注中國農民工的生活困境,整合都市荒廢土地建立住宅空間,提供給農民工居住,並提供耕地讓他們能發揮務農的技術,藉此不但農民工的生活獲得保證,也讓缺乏新鮮食材的都市獲得補充,藉此達到雙贏,其策略可說是回到現代建築起始,關懷工人生活環境的初衷。
Inspirations from the Award-Winning Projects This Year
First Prize ─ Sky Village Incubator/Duan Ai Xin+ Geng Rui Jia + Chen Li Ying
This project focuses on the plight of migrant workers in China to integrate urban waste land in order to build residential space and provide houses for migrant workers. In addition, it provides arable land for farmers and workers to use their farming skills. The result is that not only the life of migrant workers is guaranteed, but also cities lacking of fresh food can be provided with fresh food to achieve a win-win situation. It seems that the strategy reflects the beginning of modern architecture and takes care the living environment of workers.
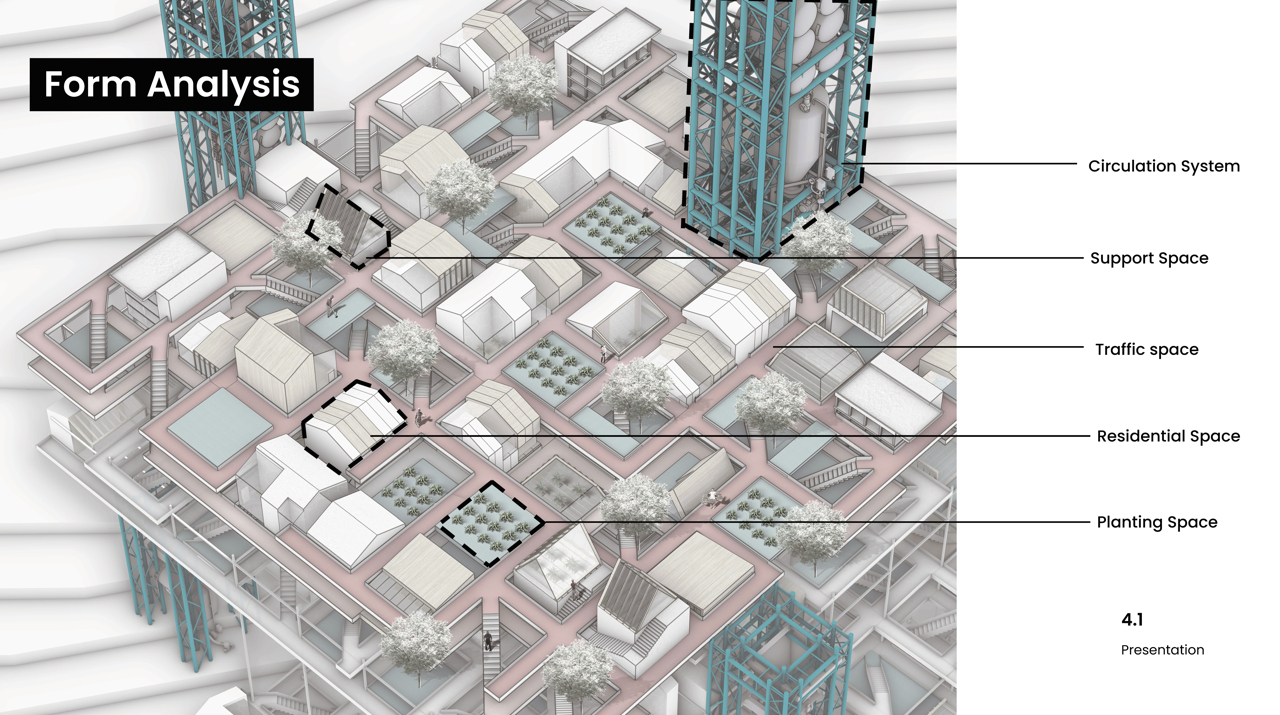
第二名 (Second Prize) ─POLAR STOROZHKA/Алиса Романова
本案對極端氣候的住宅樣貌提出一個新的想法,建築系統上透過雙層牆保溫,並於內部種樹讓居住者在寒冬時期,仍能保有似戶外活動的空間場域,藉此凝聚住戶的向心力,也讓住戶的心能安定,適切的表現出建築師對環境的觀察。
Second Prize ─POLAR STOROZHKA/Алиса Романова
This case proposes a new idea for the style of houses in extreme climates. The building system is insulated through double-layer walls, and trees are planted inside so that the residents can still have a space like the outdoor space of activity during the cold winter. The idea could build cohesion and centripetal force of residents and let them to live in peace. The project approximately shows the architect's observation of environment.
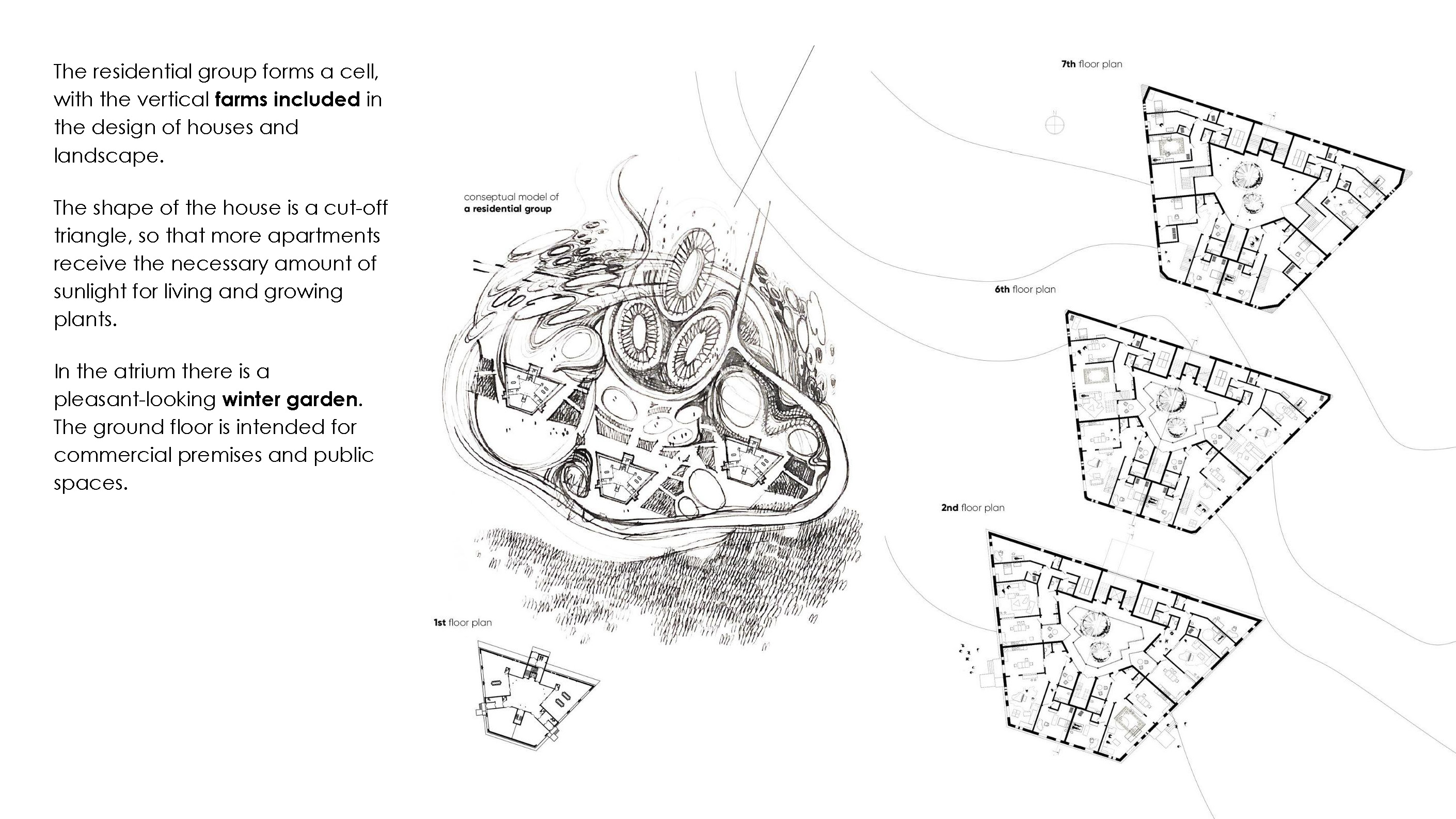
第三名 ─ Carbon Lab of Circular Economy - Carbon Capture Project/姫柯宇
此案基地位於台灣屏東東港,該地區因為地理、氣候環境及周邊人造設施,而成為污染物沉積之處,意圖透過創新的碳捕捉技術,轉化為可再利用的材料,再透過3D數位列印生成建築材料,藉此達成循環經濟,也潔淨周邊環境之空氣,可惜此方案多建立在創新技術,對於新的居住關係著墨較少。
Third Prize ─ Carbon Lab of Circular Economy - Carbon Capture Project/Chi Ko Yu
The site of the project is located in Donggang, Pingtung of Taiwan. This area has become a place of pollutant deposition due to its geography, climate environment, and surrounding man-made facilities. The intention of the case is to transform it into reusable materials through innovative carbon capture technology and then generating building materials through 3D digital printing. The idea aims to achieve a circular economy and clean the air in the surrounding environment. Unfortunately, this project mainly focuses on innovative technology and has less consideration for the new residential relationship.
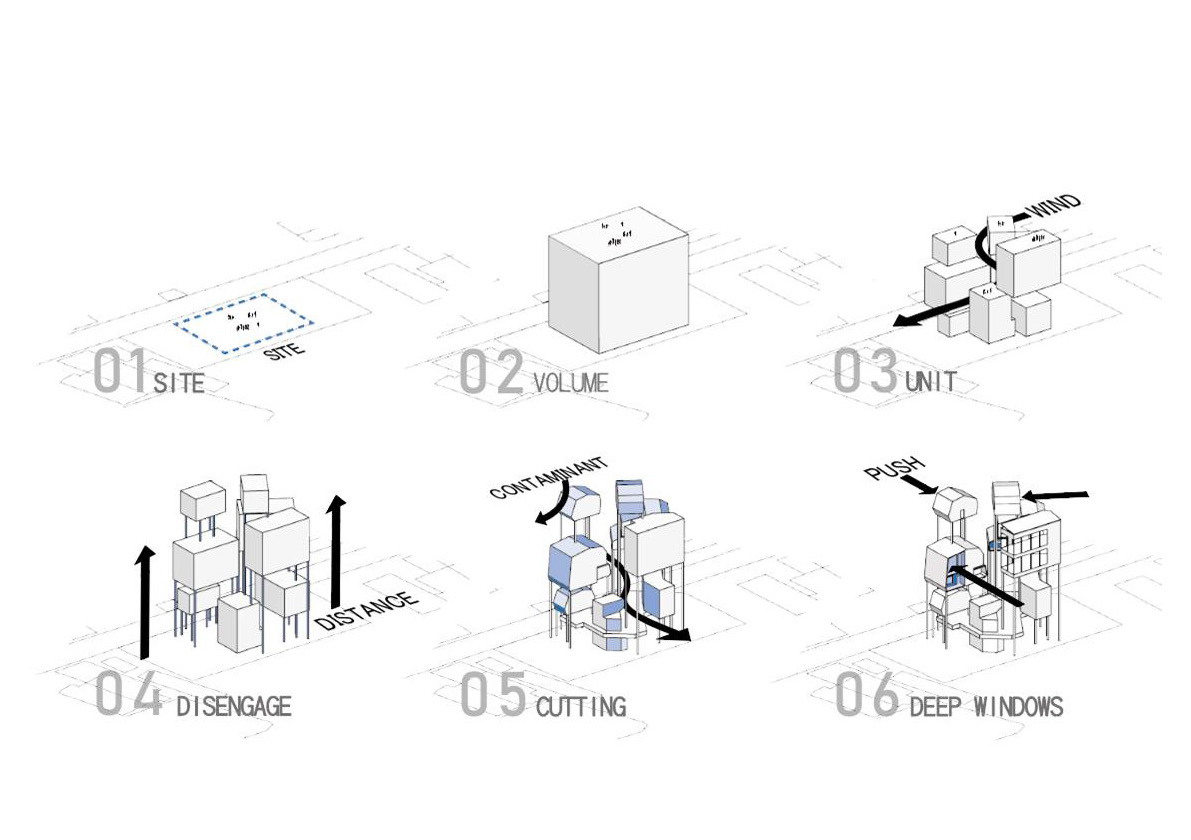
榮譽獎 ─ Urban ZIP.per/潘中昱
此案針對台灣近年的社會住宅提出新的想像,透過將空間分成:公共、私人及兩者間的空間,再將三者揉合在一起,不像過去規劃設計中,多將公共空間置放於地面層來於私人空間區隔,試圖讓居住者在其居住層就可享受公共空間。不過細觀其規劃的幾種居住平面,仍稍嫌保守,未能提出回應當下居住需求的想像。
Honorable Mention ─ Urban ZIP.per/Pan, Zhong-Yu
This project proposes a new imagination for social housing in Taiwan in recent years by dividing space into public, private, and spaces in between and then blending the three together. The idea is unlike past planning and design, in which the public space is placed on the ground floor to separate it from the private space. The intention of this project is to try to allowing residents to enjoy the public space on their living floor. However, if we review thoroughly the several planes of living, it is still a bit conservative and fails to propose an imagination responding to the current living demands.
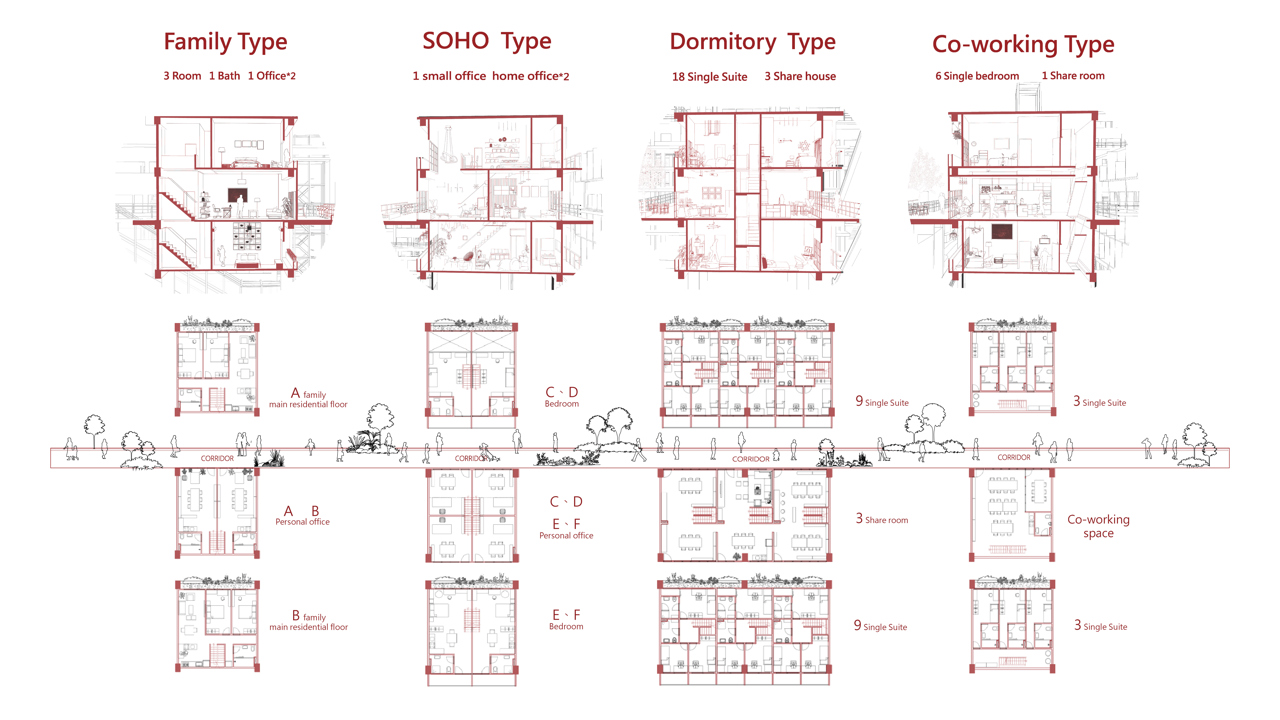
榮譽獎 ─ Urban Instability - Participatory Urbanism/蕭仲筠、廖譔堯
本案大膽的以數位軟體方式,透過手機app提供居住者自由調整居住環境的可能,且基地選擇在台北傳統且繁華的晴光商圈,將原本繁雜的環境整合成具未來感的建築量體,是從內至外都相符,提出人們未來的居住可能。
Honorable Mention ─ Urban Instability - Participatory Urbanism/Hsiao Chung Yun+ Liao Chuan Yao
The project boldly uses digital software to provide residents with the possibility to freely adjust their living environment through mobile apps. The project is located in the traditional and prosperous Qingguang business district in Taipei, integrating the original complicated environment into a futuristic architectural space. The idea is consistent from the inside to the outside and proposes the possibility of people's future living.
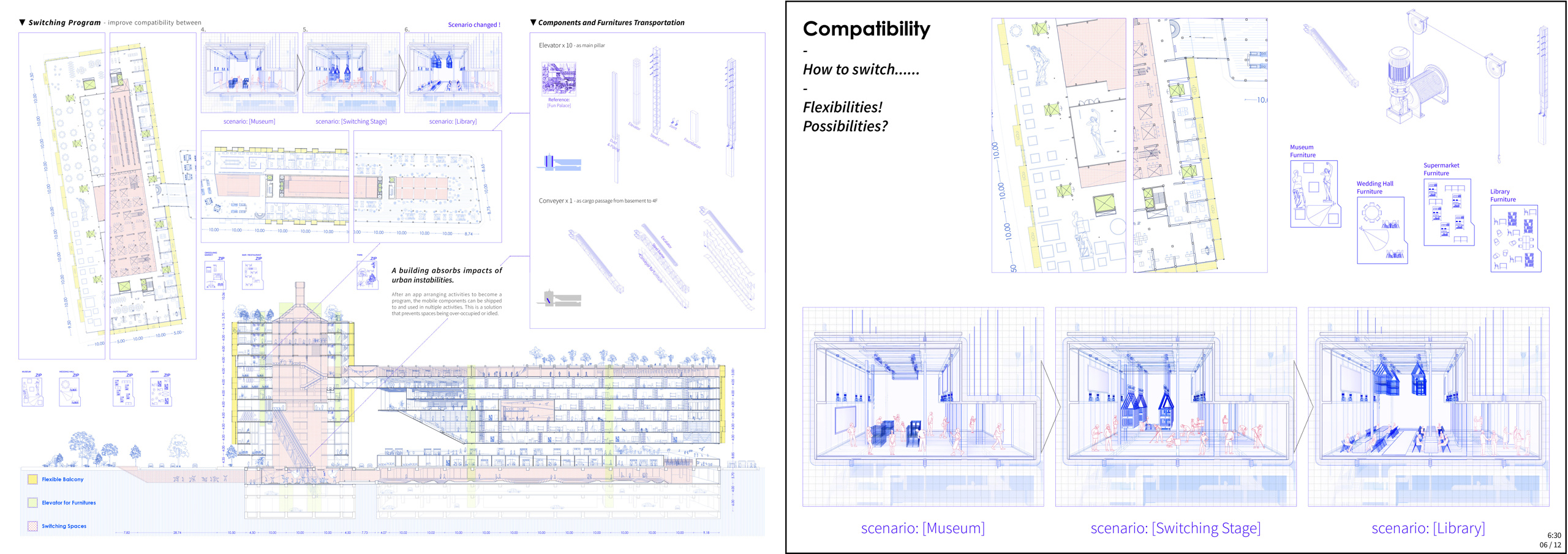
入圍─Spatial Folding of Urban 'Patches'/趙管律
本案透過現在當紅的趨勢AI,以數位生成平面的軟體為主體,透過輸入參數讓電腦跑出平面及量體,藉此建立住宅建築空間。但是細觀空間配置及平面關係,仍有許多不足待完善之處,但如此創新之方式值得鼓勵。
Shortlisted─Spatial Folding of Urban 'Patches'/Zhao Guan Lyu
The project utilizes current hot tool of AI to digitally generate planar software as the main element then inputting parameters to generate plans and volumes to create spaces of residential buildings. However, there are still many deficiencies needed to be considered through a thorough review of spatial configuration and planar relationship. Nevertheless, such an creative idea deserves to be encouraged.
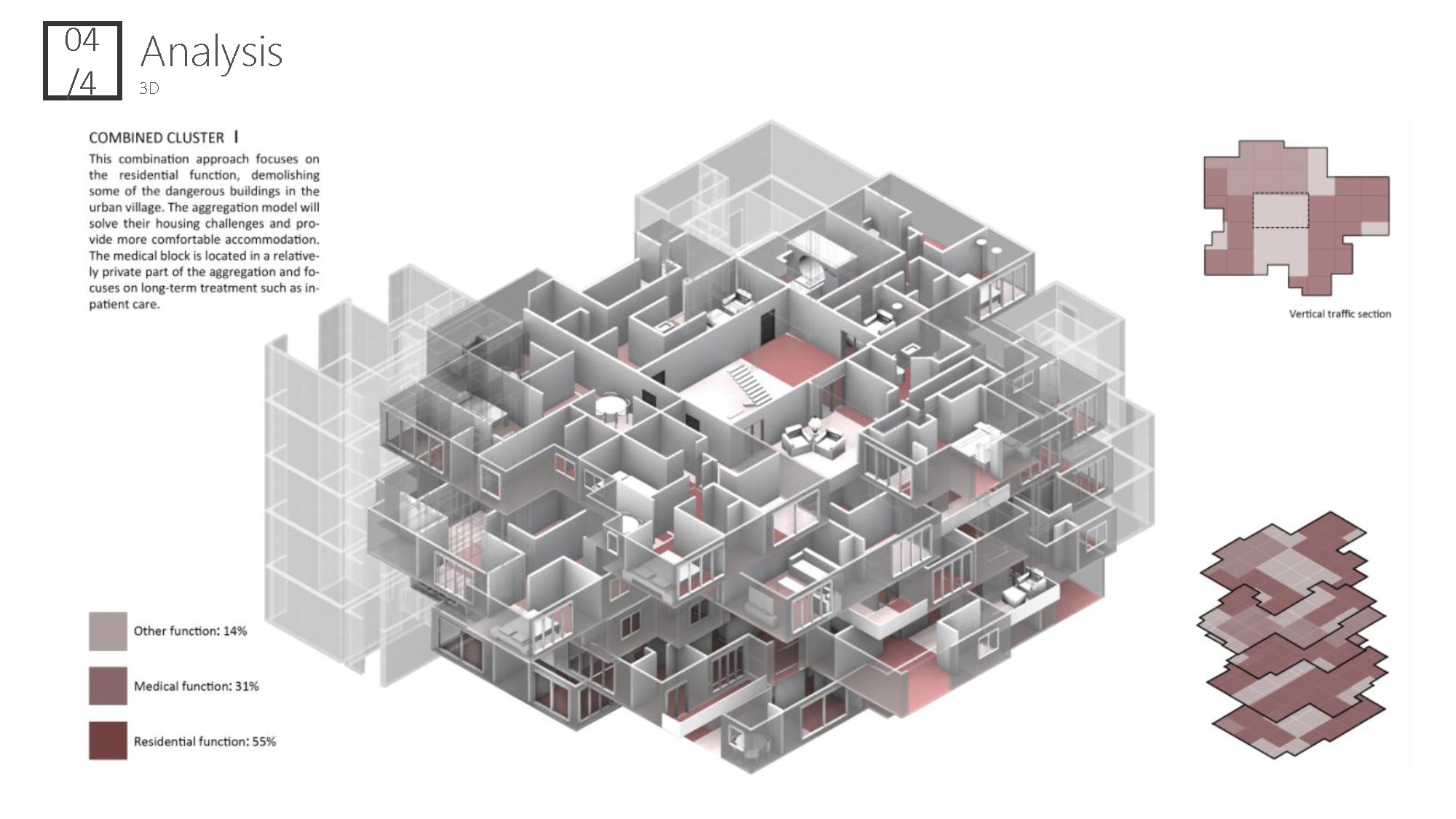
入圍─Four Filtering Pieces House/Giacomo Caputo
此案表現法非常吸睛,而提出的解決策略精準,透過將建築切成四層,來分別回應公共、交誼、私密等空間,依此管理空間的開放跟安全,動作輕巧而準確,可惜創作者因工作未能出席決選審查,加上議題較為單一而略為吃虧。
Shortlisted─Four Filtering Pieces House/Giacomo Caputo
The presentation of the project is very eye-catching and the proposed strategy is accurate. By dividing the building into four levels, it responds to the public, social and private spaces respectively. The idea manages the openness and safety of the space accordingly with light and precise movements. Unfortunately the designer loses out due to unable to attend the final review caused by work and the topic is relatively simple.
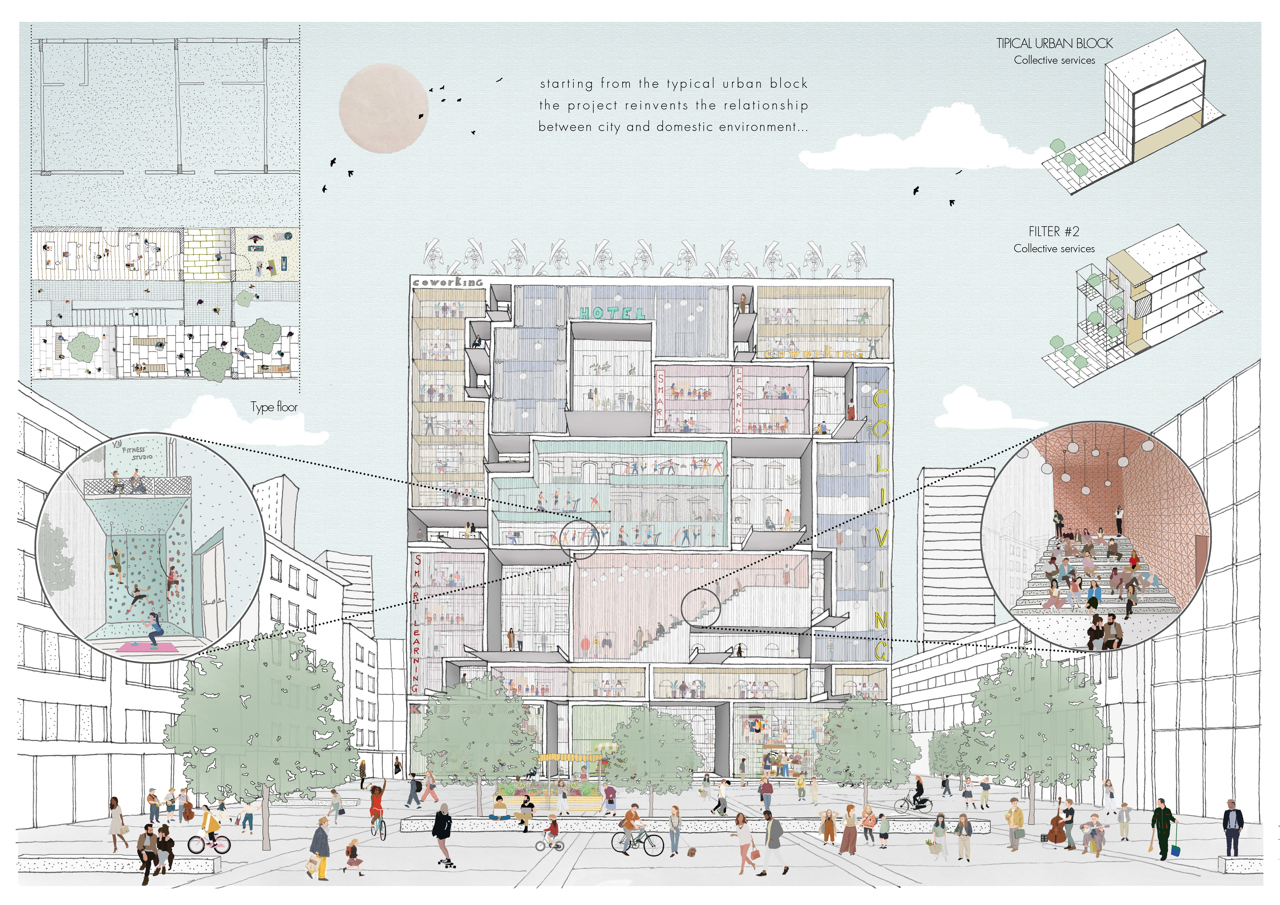
入圍─No One is an Island/張子惠
設計者透過配置及單棟設計,意圖創造出兼顧私密及共居的聚落空間,從小尺度的房間與房間,一路開展到棟與棟的關係,創造豐富的室內及戶外移動空間,讓居住者在隔離時期也能獲得良好生活品質。可惜決選審查當日因為網路連線品質不佳,導致未能完善進行簡報,未能進一步闡述聚落之關係,殊為可惜。
Shortlisted─No One is an Island/Zhang, Zi-Hui
The designer intends to create a settlement space taking care both privacy and cohabitation through configuration and single-building design. From the relationship among small-scale rooms all the way up to the relationship among buildings, the idea creates an abundant indoor and outdoor movement space. It allows residents to have a good quality of living during the isolation period. Unfortunately, the briefing could not be done fully due to the poor quality of internet at final review to present the relationship between settlements.
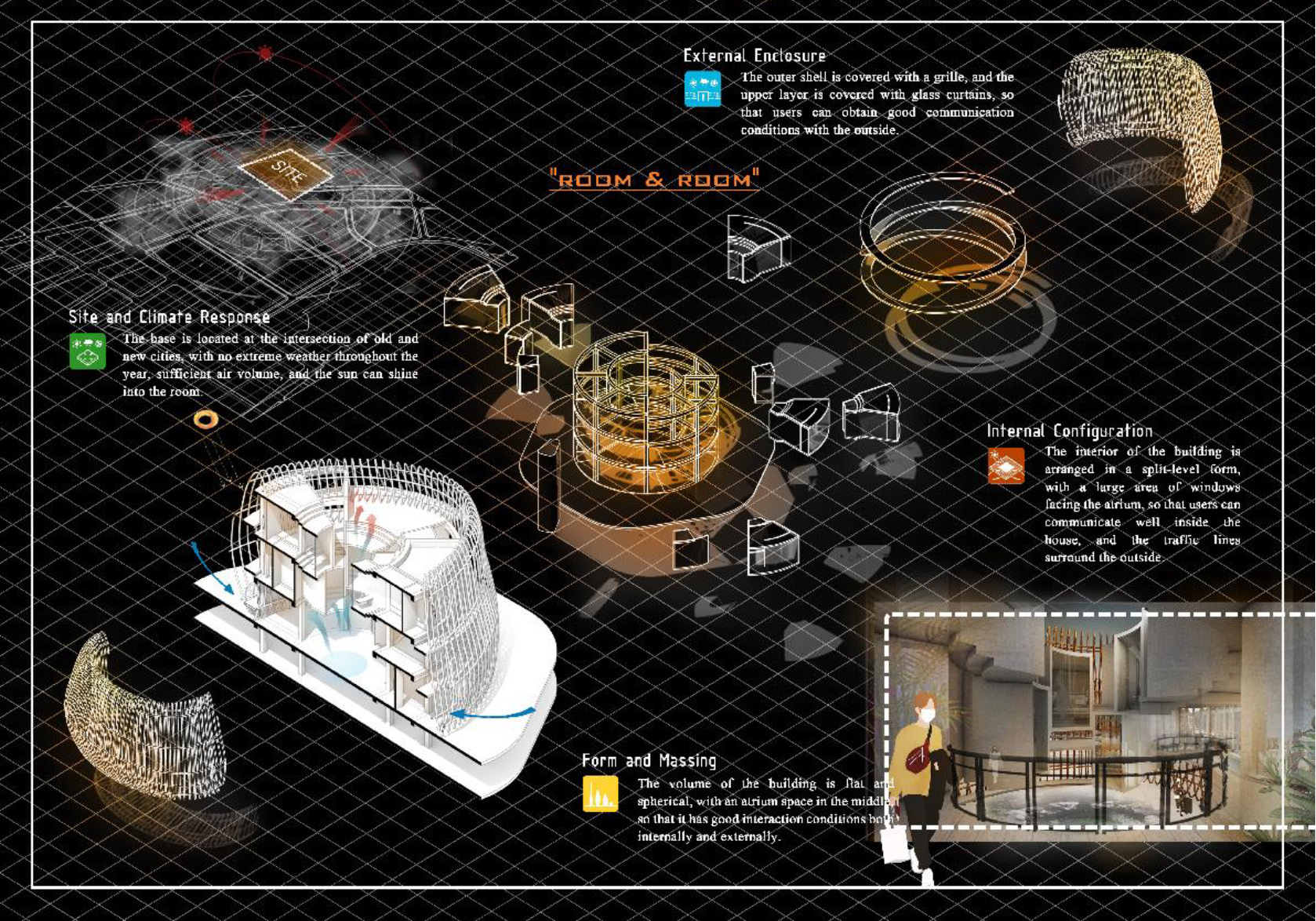
入圍─Alveolar Filter/楊欣、梁林濤
本案的量體設計新穎,提出一種非常有效的控管方式,透過大型的過濾消毒設備,讓人進入住宅後即可享受最潔淨清新的空氣,並將細菌擋在住宅之外,但這樣的建築量體,雖然保障安全,但同樣讓人擔憂會否過度保護,且對基地外之環境空間關係薄弱,應可加強此部分。
Shortlisted─Alveolar Filter/Yang Xin+ Liang LinTao
The design of the project is novel and a very effective control method is proposed. Through large-scale filtration and disinfection equipment, people can enjoy the cleanest and freshest air after entering houses while bacteria is kept out of houses. However, although such a building and design is safe, it also makes people to worry about whether it is excessively protective. In addition, the relationship between the environment and space outside the base is weak. Therefore, this part may could be strengthened.
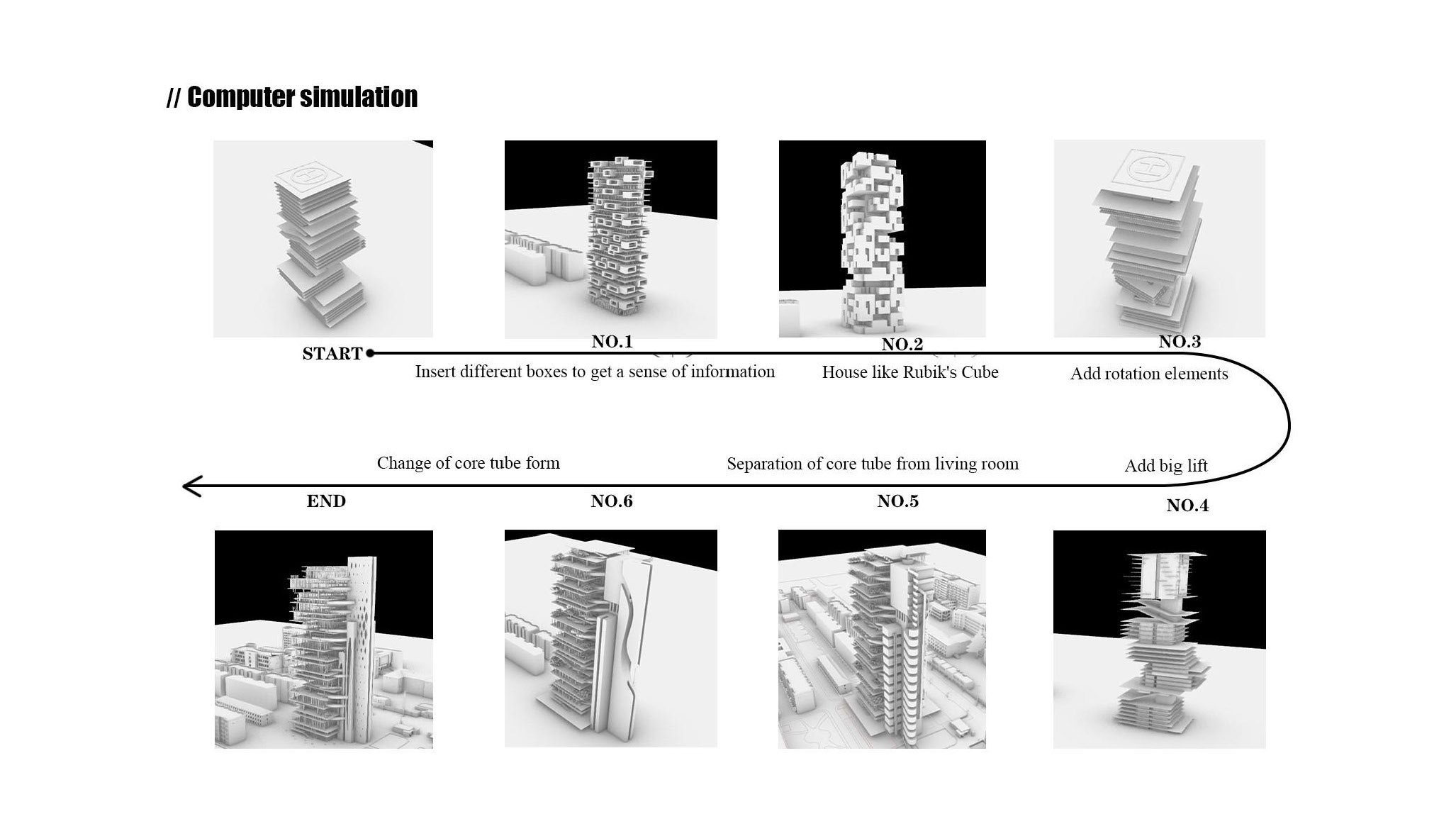
入圍─Return To The ( )/林家增
透過壓縮居住空間,留出最大的交誼及開放空間,讓居住者在社區內可以享受多種不同的機能,包括圖書館、劇院、耕地等等。也藉創造坡道讓人可以在住宅空間內自由散步跟探索。但是整體建築組成有些缺乏邏輯,若能進行整合建立系統,將更可凝聚居住者之向心力,營造成社區聚落。
Shortlisted─Return To The ( )/Lin, Jia-Zeng
By compressing the living space, the design allows the largest space for friendship and openness. It also allows residents to enjoy a variety of different functions in the community, which include libraries, theaters, farmland, etc. Moreover, the design of ramps allow people to freely walk and explore the residential space. However, the overall architectural composition lacks logic. If it can be integrated and established into a system, then it will be able to gather the cohesive forces of the residents and create a community settlement.

逢甲大學建築系學生及系友表現優異
本屆共有來自全球24個國家,總共274件作品参賽,其中逢甲大學學生及畢業系友的參賽作品為數不少。本屆十件得獎作品中有五件是來自台灣作品(一位是在台灣念書),逢甲大學系友即佔了三件作品,一件是獲得第三名由姬柯宇設計的Carbon Lab of Circular Economy,第二件是獲得榮譽獎由蕭仲筠、廖譔堯所設計的Urban Instability - Participatory Urbanism,第三件則是從中國赴台(逢甲)求學的張子惠,其入圍作品No One is an Island。其中姬柯宇目前僅是大三學生,就能夠脫穎而出,令人刮目相看,也可看出逢甲大學建築系所的教學成效,實可喜可賀!
Outstanding Performance by Students and Alumni of Feng Chia University’s School of Architecture
This year, a total of 274 entries from 24 countries around the world participated in the competition, among which there are quite a few entries from Feng Chia University students and alumni. Five of the ten award-winning projects come from Taiwan (One of them is a student studies in Taiwan), and three projects are from Feng Chia University. One is the third-place project of Carbon Lab of Circular Economy designed by Chi Ko Yu. The second Honorable Mention project is Urban Instability - Participatory Urbanism designed by Hsiao Chung Yun and Liao Chuan Yao. The third project is from Zhang, Zi-Hui, who is studying in Taiwan (Feng Chia) and comes from China, and the shortlisted project is No One is an Island. Chi Ko Yu is currently just a junior student and being able to stand out is truly impressive. We should congratulate the result of teaching in Feng Chia University’s School of Architecture.
成立「台灣住宅建築獎協會」再接再厲
自2006年成立以來,住宅獎已舉辦八屆,今年邁入第九屆,住宅獎舉辦的目的在提升台灣住宅建築設計的品質,藉本獎的舉辦,來喚起業界及社會重視住宅建築。雖住宅獎是兩年一次的活動盛會,然我仍不斷思考,應更積極的推動住宅獎的延伸活動,譬如,住宅議題論述、住宅作品交流以及線上建築講座等,都可以為住宅設計品質的提升盡一份心力。因而決議於去年(2022)正式於內政部登記成立協會,並將於今年更新官方網站,增加網站的功能,除定期更新住宅獎相關活動及資訊外,更期許能夠達到以下的功能:
Establishing the 「Taiwan Residential Architecture Award」 and Moving Forwards
Since its establishment in 2006, the Taiwan Residential Architecture Award has been held for eight times, and this year is the ninth session. The Award aims to improve the quality of residential design in Taiwan and arouses the industry and society to pay attention to residential buildings. Although the Award is held once every two years, I still think to actively promote extended activities such as discussions on housing issues, exchanges of housing works, and online architectural lectures to try to improve the quality of residential design. Therefore, there is an agreement to formally register the association in the Ministry of the Interior last year (2022). The official website will be updated this year to increase its functions. Besides updating award-related activities and information, it is also expected to achieve the following functions:
一、住宅建築作品交流平台:成為住宅建築作品發表的交流平台,且於本網發表之住宅建築,即成為該屆住宅獎之參賽作品。
A platform of residential architecture projects: It could be a platform for the publication of residential projects published on this website will become the entries for the Award the year.
二、住宅建築相關議題的推展:透過專文的發表、研討會、座談會及訪談等,來探討社會關心的住宅議題,從中找出(凝聚)可行的設計方案。
Promotion of residential building issues: Design solutions could be found in discussions of residential housing issues through the publication of articles, seminars, symposiums or interviews.
三、定期舉辦住宅講座:緊扣社會脈動,透過舉辦線上住宅專業講座,提供專業者及社會大眾住宅設計的專業知識。
Regularly lectures of residential housing: Providing professional knowledge for professionals and social public housing designers through holding online professional lectures of residence to tightly follow social trend.
台灣住宅建築獎舉辦以來每屆都有品質優良的住宅建築,及優秀設計建築師被社會看到,無形中更帶動住宅設計品質的提升,協會也承載著這樣的使命,再接再厲為台灣建築努力。
High-quality residential buildings and outstanding architects could be seen each time since the beginning of Taiwan Residential Architecture Award which gradually improve the quality of residential design in an intangible way. The association also carries such a mission and will continue to work hard to improve the quality of Taiwan's architecture.
