黃長美 建築師/台灣建築雜誌總監
Huang, Chang-Mei Architect/Taiwan Architecture Magazine chief editor
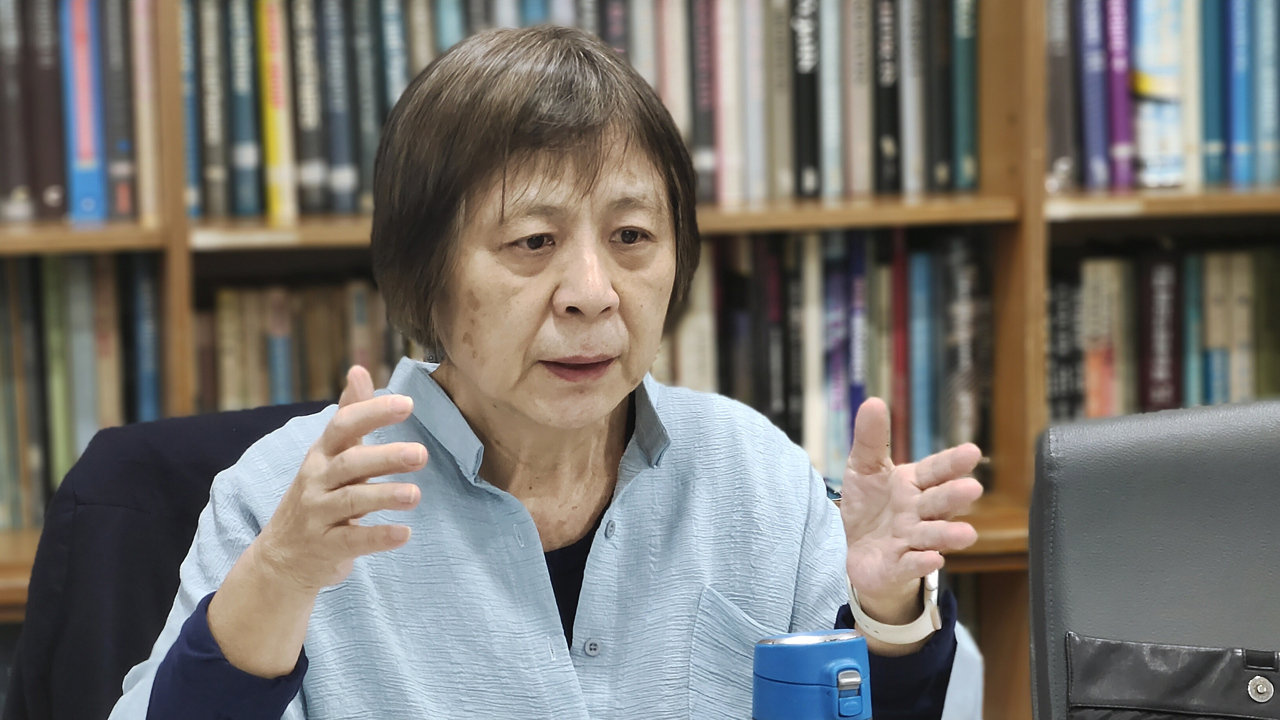
上一屆2021紙上國際競圖的題目是「住宅的未來—在大流感來臨之前與之後」,重點是在疫情中尋找新的「宜居」住宅型態,使居民可以同時兼顧「被保護的安全感」與「彼此關懷的連結感」,建構長期與疫情共存的韌性城市的措施。記得我自己上次評估的指標在於:前膽性、理想性、全球通用性、在地性、可負擔性……等,但其實所有的指標都歸結於一項:符合時代變化的人性需求。
The topic of the last 2021 Taiwan Residential Architecture Award is " International Residential Architecture Conceptual Design Competition ". The key point is to find a new "livable" style of housing during the pandemic which allows residents to have both the "sense of being protected" and the "sense of connection of caring for each other". The idea is to build a resilient city which could coexist with the pandemic for a long time. I remember the indicators that I evaluated last time are as follows: forward looking, idealism, global usability, locality, affordability, etc. but the indicators can be summarized as one in the end: Demands of human beings need to meet the change of time.
本屆競圖題目是「多功能永續與健康宅」,點出了評審心目中疫後住宅的方向,所謂「多功能」層面甚廣,應該是兼顧到生活、社交、經濟、社會各種需求,「永續」是時代必須走的方向,除了生態、節能還有現在緊急的減碳排等,「健康」應該著眼於疫後時代住宅的未來規劃,如果太著重於疫情中的防疫,可能反而用錯力氣;這三個方向如果只注重單一的概念,可能就會太單薄,但是如果感覺面面皆顧而沒有突出的亮點,也會淹沒在太大量分析的數據圖表中。最後評選的重點就應該落在如何在不同文化、社會、氣候條件的基地中,做出符合基地特性、又能夠作為不同基地原型參考,滿足時代挑戰的永續設計。
The topic of the competition this year is “The Multifunctional Sustainable and Healthy Home” which meets the direction of judges to discuss housing during post-pandemic era. The so called “multifunctional” covers many aspects and should consider the needs of living, social engagement, economics and society. “Sustainability” is a necessary direction to move forward for this era, including ecosystem, energy conservation and the urgent issue of carbon reduction, etc. “Healthy” should focuse on future design of housing during the post-pandemic era. If the issue of pandemic protection becomes the main part, we may go to the wrong direction. If we only focus on a single concept in the three directions, the results maybe are weak. However, if all aspects are taken into account without a spotlight point, the results could be overwhelmed by big data analysis. The final point of review should consider how to make a prototype to meet the characteristics of sites and references for other sites to match sustainable design according to different cultural, social, and climatic conditions.
本次競圖收到的作品數量比次上少一些,可能是因為與上次題目有點類似,比較沒有新鮮感,而且也過了疫情的熱潮;優勝作品感覺上多樣性也似乎比上一屆稍差,可能因為題目本身就揭櫫了多功能、永續、健康等明確的議題,加上評審一向注重的社會性,所以挑選出來的優勝作品方向性比較一致,就在比較誰的考慮更周全、詮釋議題更到位了。
The number of submissions this year is a bit less than the number of last competition. Perhaps the topic is somewhat similar to the previous one and lacking of the feeling of freshness. In addition, the issue of pandemic seems to go to an end. The diversity of this year’s winning projects seems fewer than the projects last time. This may come to the topic which has included obvious issues such as multifunctional, sustainable and healthy. Moreover, judges used to take attention on the social aspects. Therefore, the direction of shortlisted projects is more consistent. Therefore, the key is who can provide more comprehensive and more correct handling of issues.
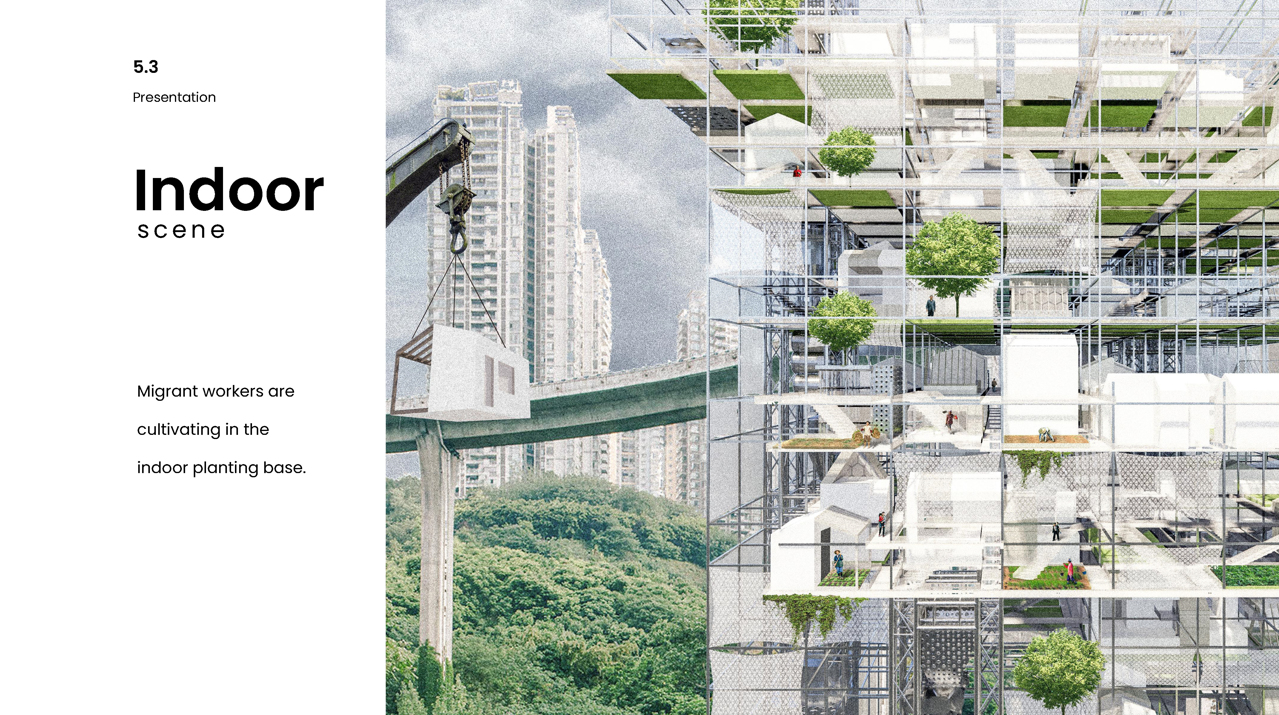
第一名「Sky Village Incubator」是3位中國女生的作品,毫無疑問也是我認為最佳的作品,首先最重要的是他從社會問題的角度出發,解決了都市農工的居住問題,也將農工因為疫情而轉換成為城市菜園的生產者,滿足了城市需要的糧食問題、和疫情期間農工居住與心理調適的問題。在多功能方面,規劃出適合不同人數家庭的多樣性需求方案,同時滿足生活、社會、社交等問題;在健康方面,也顧及到都市中生活、生理和心理的需求;在永續方面,設計了垂直農場,符合節能生態、循環系統的時代需求,模矩化的施工構造方式也具有彈性成長的空間;甚至關於住宅申請流程、經營維護、軟體運作的方式也有交代。加上他們的簡報有清楚的邏輯,從背景論述的研究出發、到構想提出、到設計方案,最後是結論,3人配合的也很完美,可說是一個全面性整體面面俱到又有突出亮點的作品;當然因為是紙上競圖,重點是概念的啟發,也不會太要求真正的構造施作的可能性。
The first-place project of “Sky Village Incubator” is the work from three Chinese girls which is the best one for me. Firstly, the most important is that it starts from the perspective of societal problems to solve the issue of housing for urban farmers. Also, the idea changes the position of farmers to producers in urban vegetable gardens. Meanwhile, problems of foods for cities, accommodation and psychological needs are also handled. For multi-function, the design goes to variety of demands for different types of residents to handle problems such as life, society and social activities; For healthy, demands of living in cities, physical and psychological needs to be considered; For sustainability, a vertical farm is designed to meet the demand of energy saving ecosystem and circular system. The modularized construction method also provides flexibility for future growth and it even considers the methods of housing application process, operation and maintenance, and software operation. Their presentation has clear logic, research of background dissertation, concept, design and results which present a perfect collaboration among the three persons. This is a comprehensive project taking all of aspects into account with spotlight. Since this is a paper competition, the key point is the inspiration of the concept. Therefore, the possibility of real construction is the last consideration.
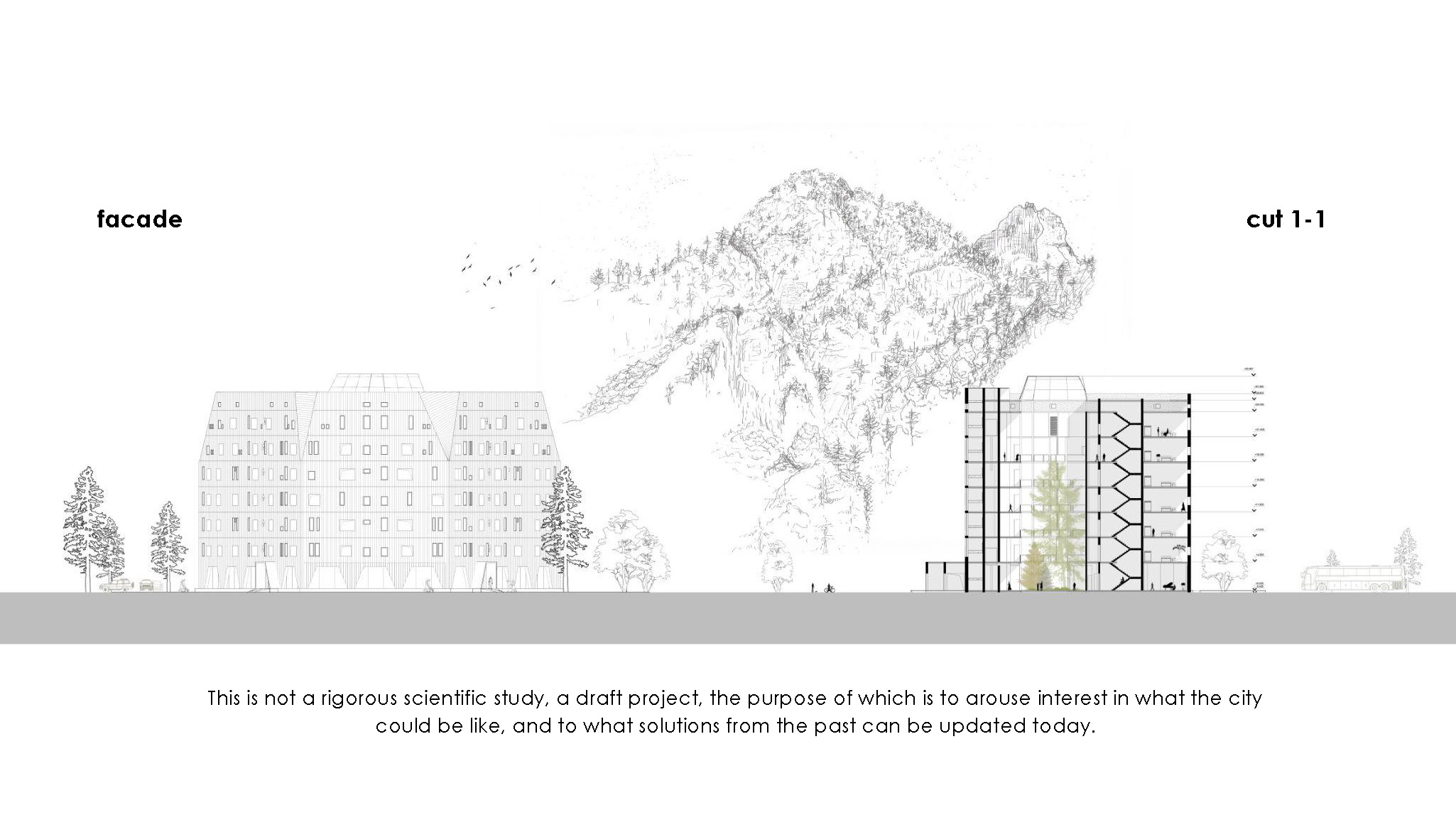
第2名俄國的「POLAR STOROZHKA」其實並不在我的入選名單內,我覺得她是以情感訴求取勝,在極地的環境中,塑造一個有溫暖中庭的堅固堡壘,一座雪白大地中的綠洲,一張夜景傳達了作為在極地中回家的燈塔意象,光是這一點就打動了評審吧!她從傳統木構建築與城堡的背景引申出與設計的關係,加上很有特色的畫風,帶到了這棟建築作為原型集合住宅成長為都市的概念,巧妙地迴避了城市必須考慮的各種問題,遮蓋了單薄考量的缺點。不管如何,她能夠轉4次飛機來臺灣領獎,也真是心意可嘉、令人感動啊!
The second-place Russian project “POLAR STOROZHKA” is actually not in my selected list. I feel that she uses emotional appeal as strategy by creating a strong fortress with a warm courtyard. The image of an oasis in the snow-white land and a night scene conveys a lighthouse like the way home in the polar region indeed touches the judges! She derives the relationship between design and the background of traditional wooden buildings and castles with a very distinctive style of painting. The idea brings a concept of this building to the prototype of collective housing to grow into a city. This strategy skillfully avoids a variety of considerations of urban issues. Nevertheless, we are touched and appreciate that she is willing to transfer four times to fly to Taiwan to receive her award!
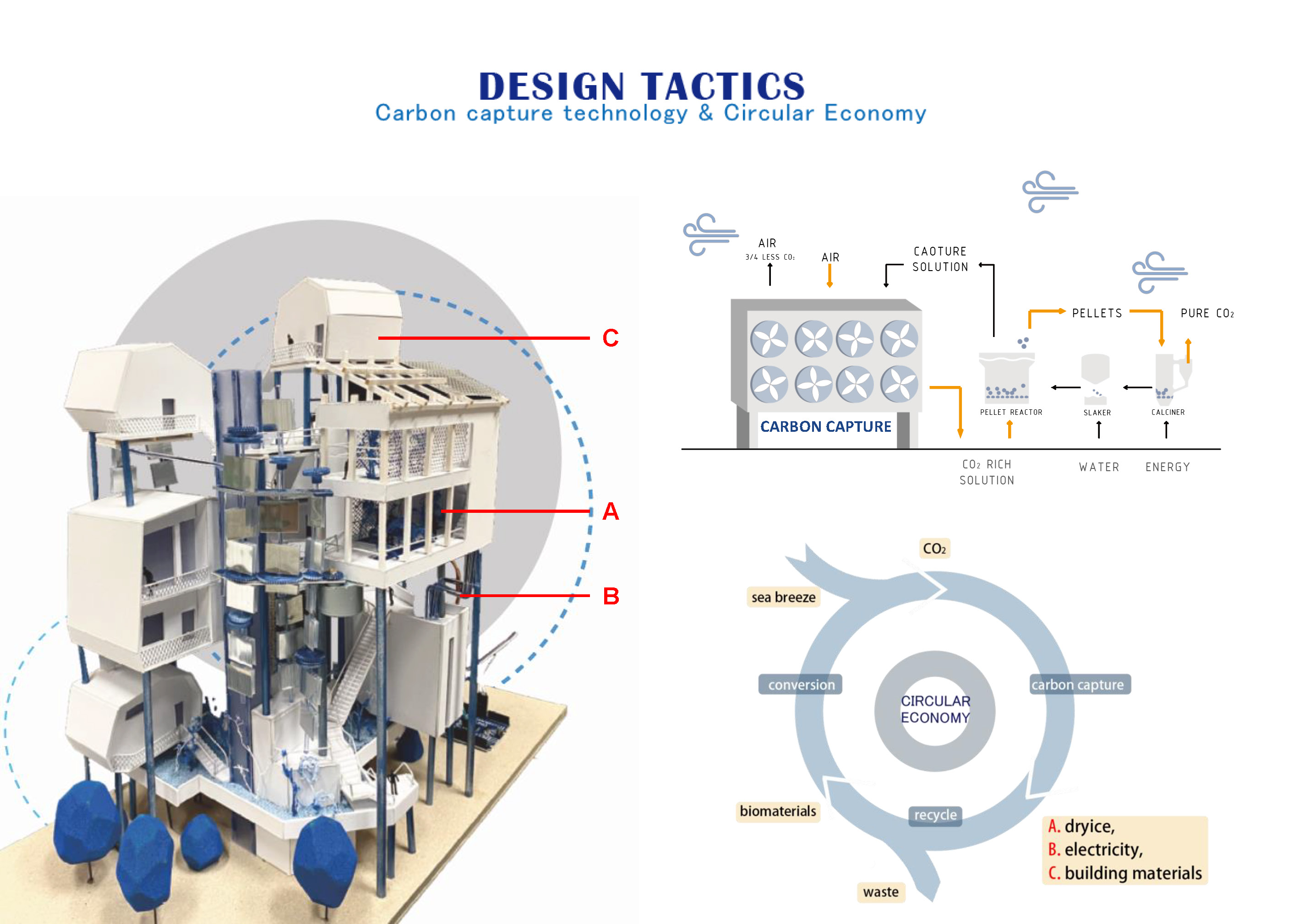
第3名「Carbon Lab of Circular Economy - Carbon Capture Project」是臺灣姫柯宇的作品,以屏東東港為基地,是少數以永續為著眼點的作品,明白的點出碳捕捉和循環經濟的概念,本案應該也是以此取勝;雖然如何做法和其成效仍有待進一步的檢測評估,但是基本的出發點是對的;3D列印適合不同型態家庭的居住單元穿插其中頗為有趣,只可惜沒有對於多元的生活需求和社區層次的配置方式,而其對於臺灣的長年風向繪製錯誤,切割建築量體造成風廊和捕捉碳的說服性令人存疑,好在評審也不知道就是了。
The third-place project “Carbon Lab of Circular Economy - Carbon Capture Project” is designed by Taiwan’s Chi Ko Yu. Using Pingtung’s Donggang as base, it is one of the few projects that emphasizes sustainability and states clearly the concept of carbon capture and circular economy. The concept probably helps her to win the award. Although the method and result are still needed to be tested, the basic starting point is correct. The idea of 3D printing being suitable for different living units of family is quite interesting. However, it does not consider the diversified living demands and layout of different levels of community. Meanwhile, The persuasiveness of wind corridors and carbon capture by cutting building volumes is questionable. Fortunately, It seems that the judges are unfamiliar with the part.
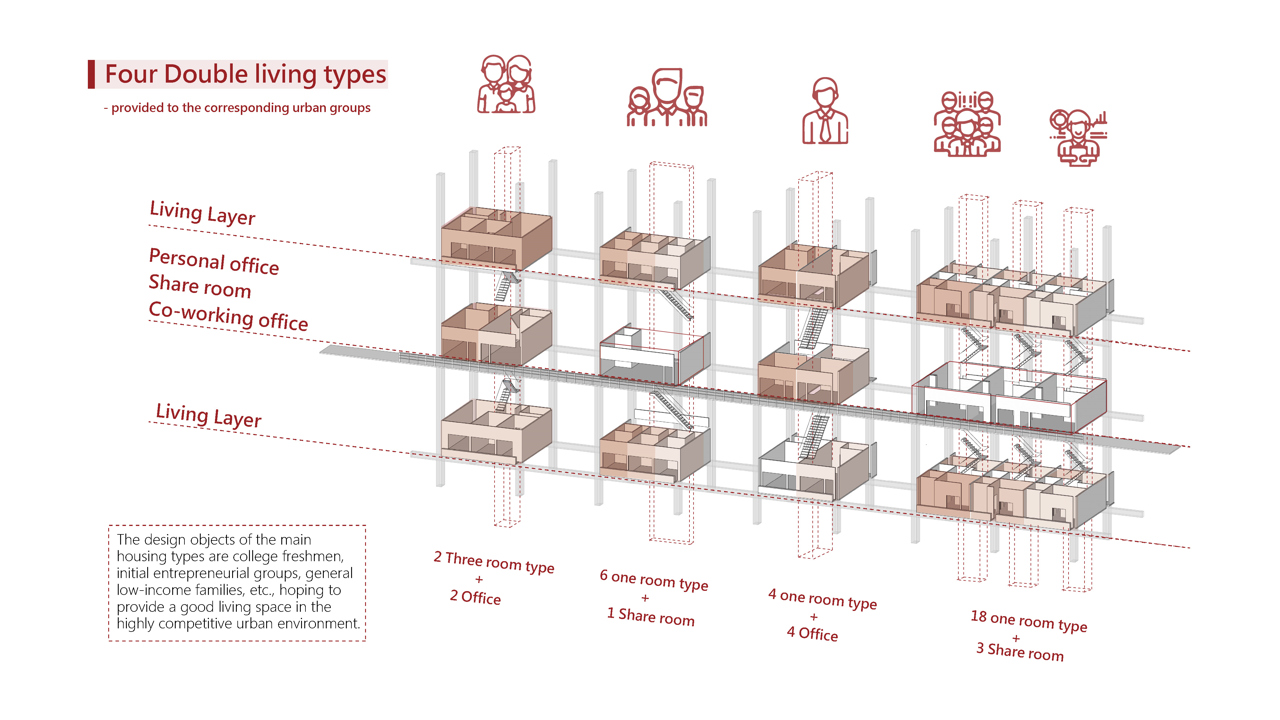

榮譽獎兩名都是臺灣的作品,其中「Urban ZIP.per」是將傳統的公園、社區中心、車站等公共空間與私人住宅、公寓間的巷道、騎樓、庭院等空間從一樓的水平式連結轉換成垂直式的連結,用複合式建築的概念,在中間樓層加入了各種公共空間,適合從一到多人的居住單元,也有SOHO族辦公共享空間,並討論到不同街廓的配置關係和活動,只可惜對於永續生態綠化的部分沒有著墨。另一件「Urban Instability - Participatory Urbanism」以晴光市場為基地,從議題「Urban Instability」的定義切入,嘗試在高密度社區中,納入所需要的公共空間,並以Google mapAPI的數據做多重兼容性分析,提出一個彈性設計的可能性,由入住者選擇居住單元和家具形式,比較像是利用軟體解決城市不穩定因子的策略方案,感覺建築空間設計的成分較弱,居住其中的物理環境堪慮,也實在沒有家的感覺。
The two Honorable Mention projects are from Taiwan. “Urban ZIP.per” transforms the public spaces of traditional park, community center, and bus stations and spaces such as private houses, alleys, arcades, and courtyards from the style of horizontal link on the first floor to the style of vertical link. It uses the concept of composite architecture style and adds all types of public spaces on the middle floors. The spaces are suitable for units of one to many people and public sharing spaces for SOHO workers and discusses the configuration relationship and activities of different street profiles. However, there is no discussion on the part of sustainability and ecology. The other project of “Urban Instability - Participatory Urbanism” uses Qinggong market as its base and uses the direction of “Urban Instability” as its entry point. It attempts to design public space required into a high-density community and uses Google mapAPI data to do multiple compatibility analysis in order to propose the possibility of flexible design. The strategy allows residents to select the living unit and furniture type. It seems like a strategy to use software to solve urban instability factors. I feel that the effort of design for architectural spaces is weak and worry about the physical environment in the house, bringing none sense of designing a home.
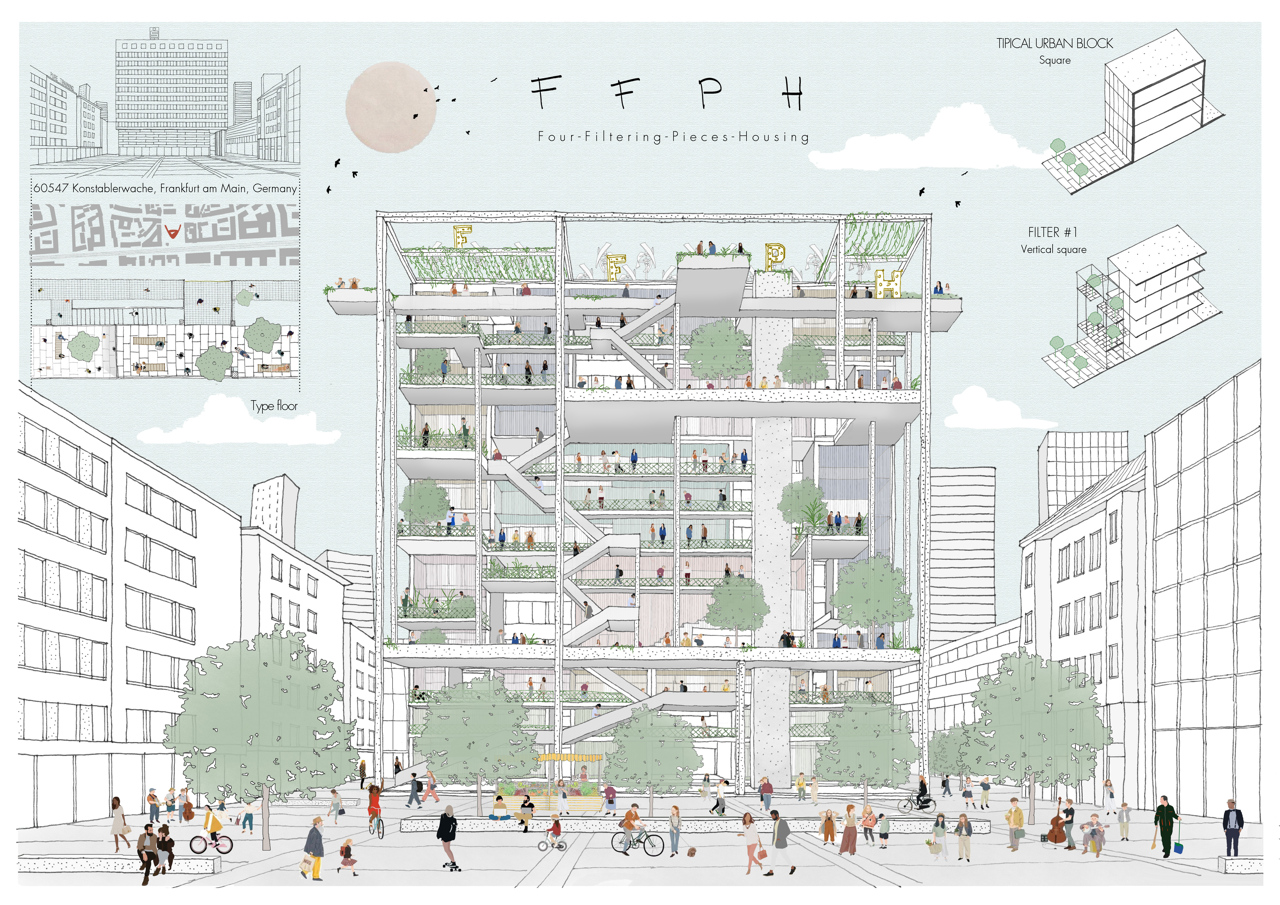
德國的「FFPH」其實是我很喜歡的一個作品,概念清楚、表達也很到位,圖面相當有味道,4種不同切面的空間,由城市到公共、到半公共、到私人,過濾出對疫情與病毒的控制性,也反應出家庭與社交網路的層次性,只可惜沒有出席評選,僅以錄影簡報,而且概念有點單一,缺乏在住宅其他方面的論述。
Germany’s “FFPH” is actually a project that I like. The concept is clear and the expression is well done. The drawings are very rich with 4 different types of spaces from city, public, semi-public to private to filter out the controllability of the pandemic virus. It also responds to levels of family and social network. It is pity that the designer does not attend the selection process with a presentation instead. The idea is somewhat narrow and lacks discussion on other aspects of housing.
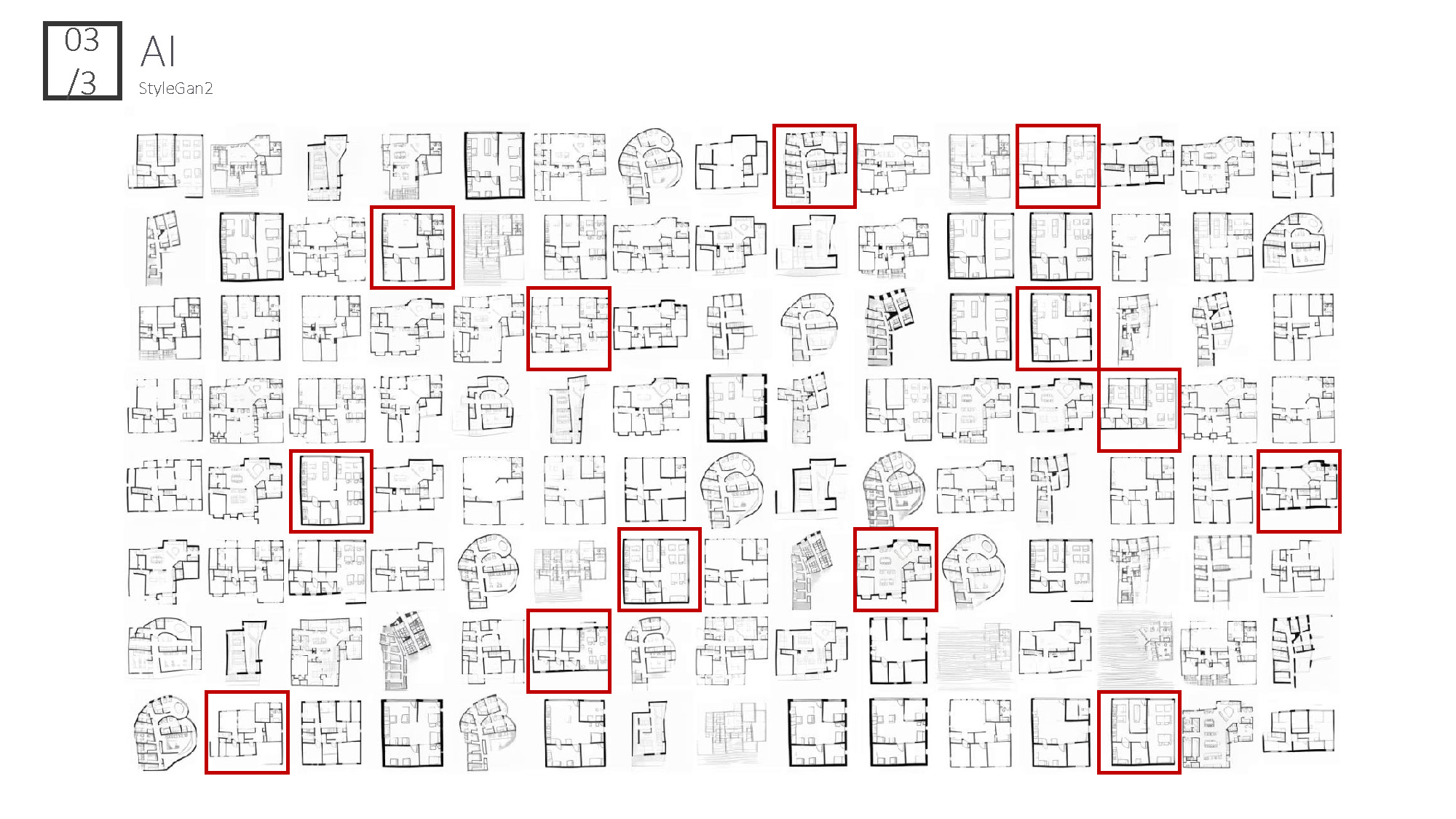
中國「Spatial Folding of Urban 'Patches'」其實也是內容相當紮實的一個作品,我給她的名次可能更高些,因為對醫療空間著力甚深,在疫情中也許有其必要性,但對於疫後住宅本身居住行為與需求探討似乎不夠,因此缺乏勝出的亮點。
China’s “Spatial Folding of Urban 'Patches'” is a solid project. I would give her a higher rank because of the deep discussion for medical spaces. During the pandemic, the idea should a necessity. However, the design has few discussions on the behavior of residents and the demands in the post pandemic era. Therefore, the project lacks an advantage to stand out.
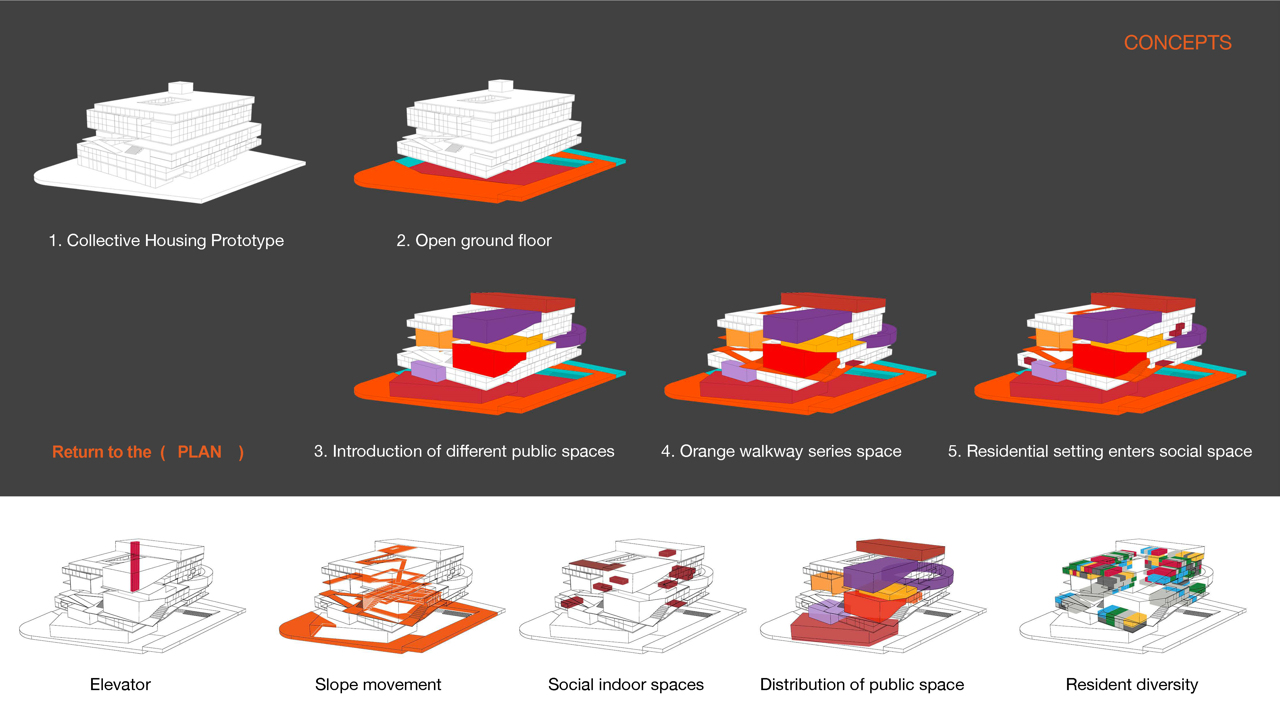
林家增作品「Return to the ( )」有上一屆作品的味道,建築集合了餐廳、運動中心、圖書館、宗教中心、自然綠地等人的社會需求是其優點,建築設計活潑討喜,但整體住宅的比例比起公共空間似乎太少,也欠缺更大尺度的社區與都市的思考。
Lin, Jia-Zeng’s project“Return to the( )” has a similar style compared with projects of last competition. Its advantage of design combines the social demands such as restaurants, sports center, libraries, religious centers and natural green spaces which is vivid and lovely. However, the proportion of the whole houses compared to public spaces is small and it also lacks the thinking for a larger scale community and city.
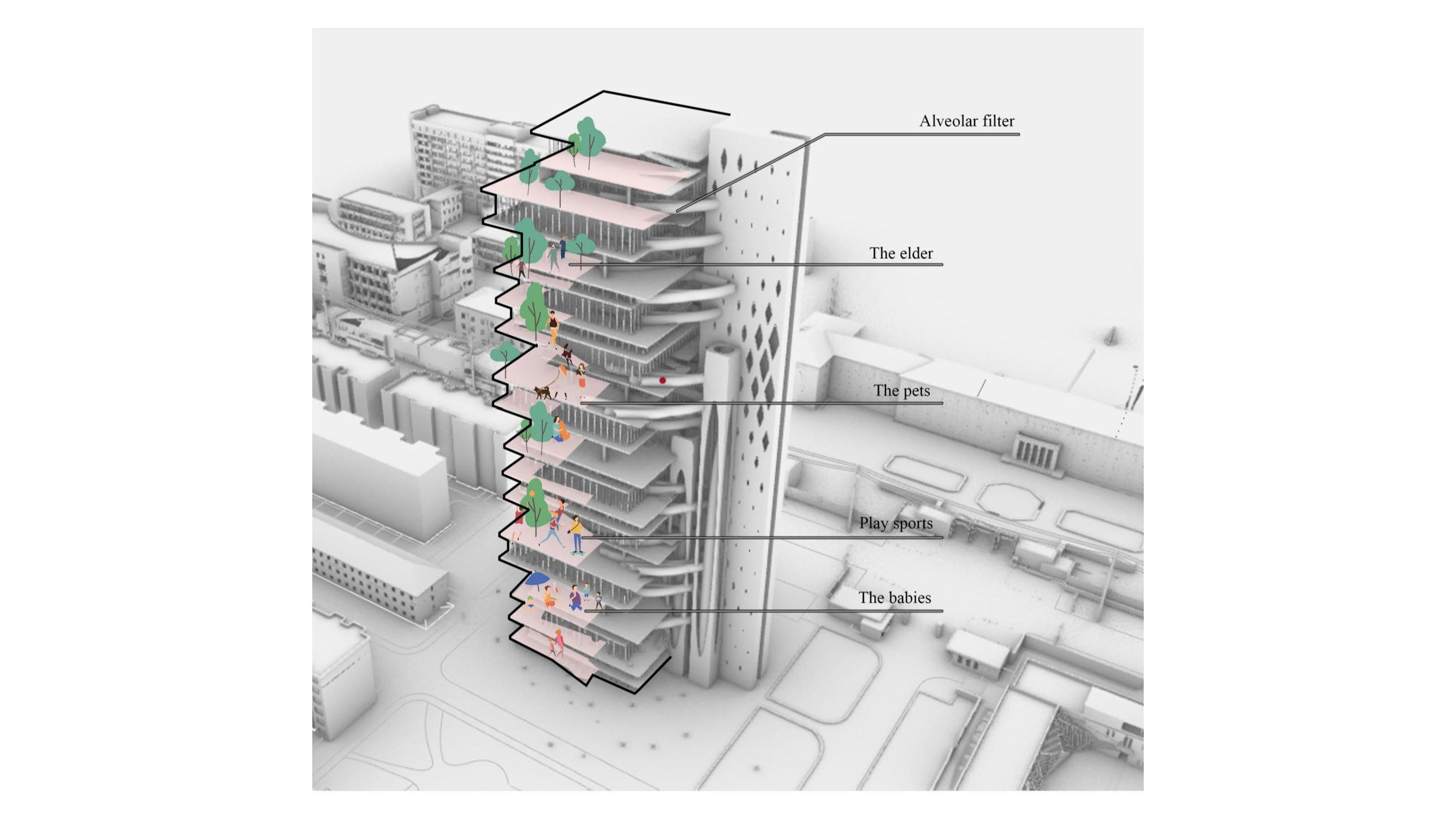
「Alveolar Filter」主要的概念是利用分離的筒狀電梯核和管狀公共空間作為肺濾泡,來濾過隔絕病毒,但其空間尺度似乎過大,第2層過濾病毒的長長管狀通道走在其中的感覺應該不是很好,作為重點的肺濾泡設計太過over,像盲腸一樣有點多餘,掩蓋了他對於不同族群生活與行為需求的考量、和相對有趣的公共空間設計,是很可惜的事,所謂的理性算法也不太了解是演算了些什麼。
The main concept of “Alveolar Filter” is to use separate barrel-shaped elevator nucleus and tubular common spaces as alveolar cells to filter out viruses. However, the spatial dimension seems to be too large. It may not be comfortable to walk in the long tubular channel. The design of key element alveolar cells seems to be a bit redundant as same as appendicitis and tries to cover the consideration of demands of living, group behaviors and related design of public spaces. It is pity and I do not quite understand what is being calculated by the so-called rational algorithm.
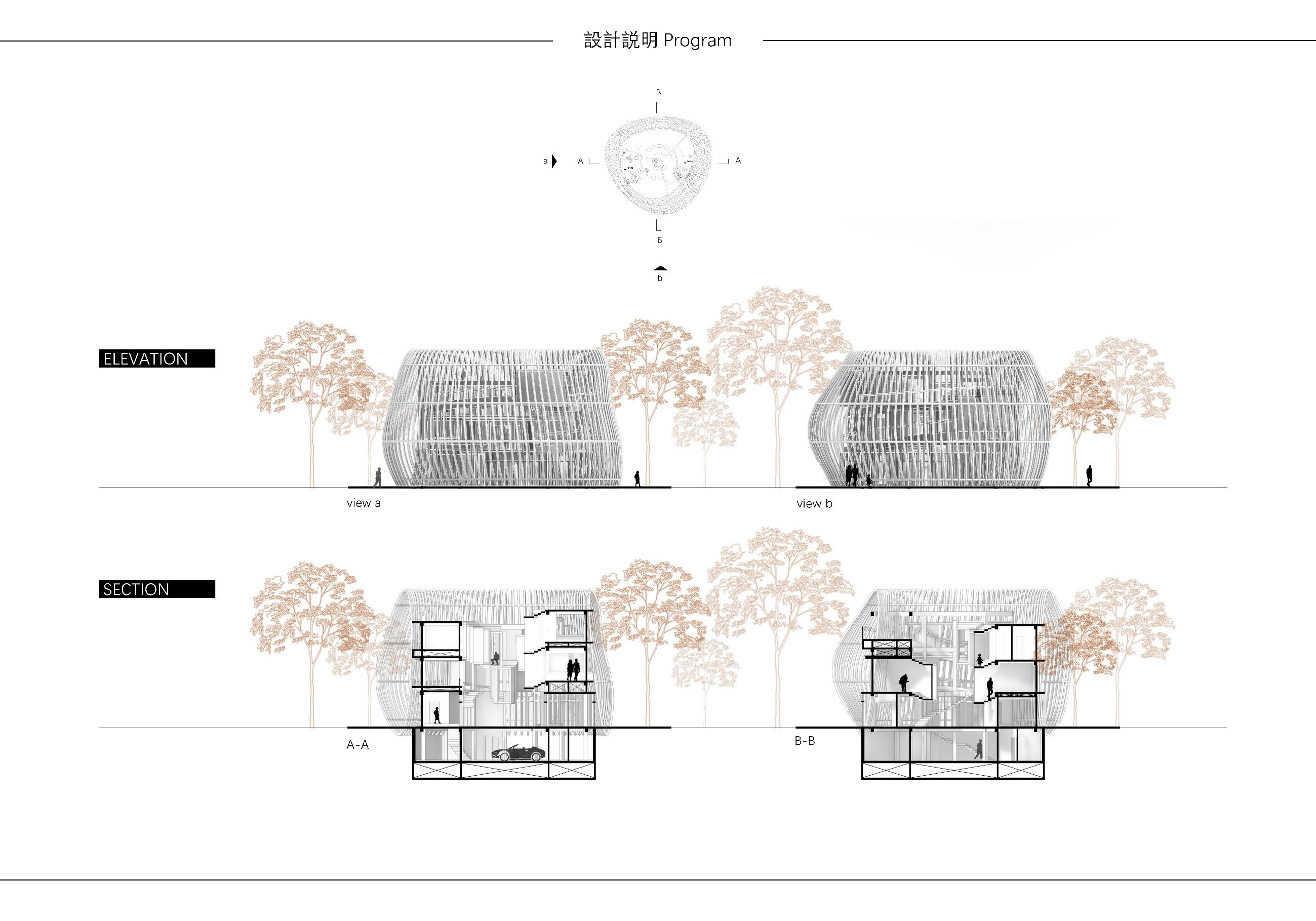
「No One is an Island」基地在臺中市,但是看起來卻像在密度比較低的鄉村基地的作品,似乎不是解決城市中的住宅問題,而是著重鄉村住宅中人們的聯繫關係,這真的是本基地所需要的解決方案嗎?感覺整體設計概念很單一,有點像豪宅社區,彼此之間交流互動的關係沒有著墨,社會性也不夠,有點太烏托邦的味道。
Although the site of “No One is an Island” is located in Taichung City, it looks like a project based on a rural area with a lower population density. It does not seem to solve the residential issues for a city but focuses on the connection of people in the rural area. Is this the solution for the site? It seems like the concept of overall design is too single and is like a luxury community. There is no sociality and connection between each other. The result seems like a utopia world.
整體來說,優勝作品從二百多件作品中脫穎而出,在概念上都有突出之處,圖面的表現也很吸睛。只可惜如前所述多樣性似乎不足,住宅健康的基本需求如陽光、空氣、自然似乎應該更加重視,住宅中的人性尺度、居家的自明性、辨識性等似乎不再重要。當今的社會現象,如高齡化、青銀共居等也較少著墨,永續的議題對策也不夠突出,如材料再利用、預製等其實都是可以探討的題材。當然這只是從得獎作品來看,我沒有看到全部的作品,並不一定所有的作品都沒有這些方面的考量。想要特別提醒的是,在現在網路時代,若是無法參與視訊簡報,或是因為網路設備的關係影響到簡報的品質,會直接反映在最後的結果上,是很可惜的事。最後很高興本次競賽前3名都是女生,顯現出建築界的未來也許已經不是男性當家了,女力崛起、甚至女力統領出頭天都是可能的事,在此祝福所有得獎者!男生女生大家一起加油!
All in all, the shortlisted projects have their advantages of concepts to stand out from more than 200 submissions. The drawings of projects are also very eye-catching. However, as mentioned above the diversity seems to be insufficient. Basic requirements such as sunlight, air and nature should be emphasized further and human dimension, the identity and recognition of houses seem to be ignored. There is also few discussions on current social phenomena such as aging and cohabitation of elderly and youth. The strategy to respond to sustainability issues such as recycling and pre-fabrication can be discussed further. Of course, I only review the shortlisted projects and maybe other submissions will discuss the aspect. I would like to especially remind the participants that in the internet era. If participants are unable to have video presentation or the presentation quality is poor due to the internet equipment, these problems will affect the final result and the outcome will not be happy. Finally, I am very happy to see the top three winners are females which indicates that the future of architecture may not be dominated by males anymore. There is a rise of female power and there is a possibility that females will become leaders in the future. I would like to give my blessings and congratulations to all winners! let's go together with all of you!
