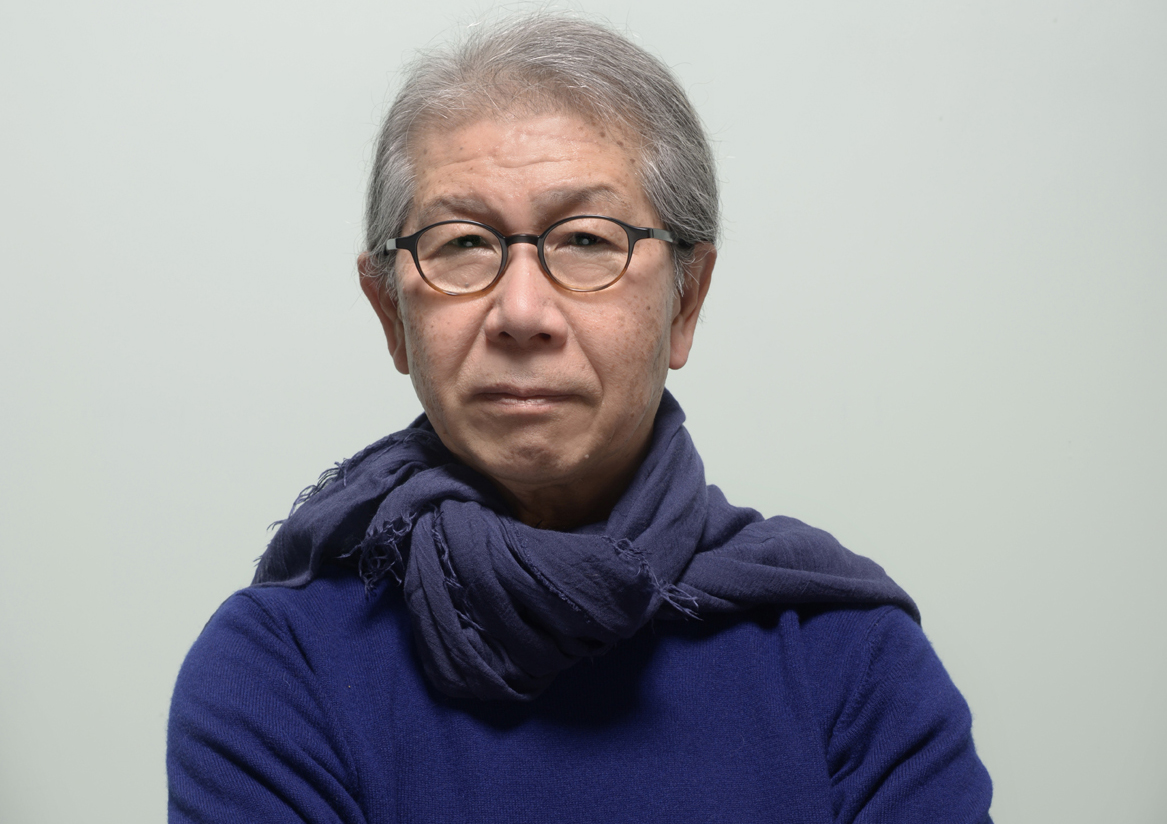
株式會社山本理顯設計工場
山本理顯
山本理顯建築師
1945年生,建築家,名古屋造形大學校長。曾參與過許多建築競圖並贏得勝利,設計作品亦得到許多獎項的肯定。透過作品集及刊載在世界各地建築雜誌上的專題報導介紹﹝曾被譯成英文、法文、中文、德文、義大利文及其他諸多語言﹞,山本建築師的作品及設計理念在世界上廣為人知。
基於對社會的責任感,山本建築師持續的探索建築新的可能性。對於二戰後成為日本住宅建築基本概念的「1住宅 = 1家庭」設計形態抱持著疑問,嘗試跳脫舒適又獨立的舊有住宅型態,提倡消除公領域空間及私領域空間的界線。近年來對於「住宅」的定位上想法也有所改變,以「地域社會圈」為重要的考量要素,提出「小型經濟圈」的概念並實踐於設計提案中。
|競圖宣言 Competition Declaration|
現在我們所居住的「1住宅 = 1家庭」住宅形態,是一個針對「受雇階層」居住需求,提供上班族與其家族居住而出現的產物。想像一下,父親早上出門去公司工作,留下母親及小孩在家中,直到晚上父親才下班回家。這樣的生活場景,每天重複發生在這種住宅形態之中。
Our present day “1 residence = 1 family” form of housing is a product of meeting the residential needs of the “working class" and their families. Imagine a father leaving for work in the morning, leaving his wife and children at home until he returns in the evening after work. Such a scenario is repeated every day in such a housing model.
「住宅」,應是人類繁衍的場所,是養育子女的場所,是睡覺及共同進餐的場所,同時也是守護全家健康的場所。這些行為我們可以統稱為「私領域」。換句話說,「住宅」是為了保護家庭私領域生活的空間。只是與上述的「住宅」概念相比,進入20世紀後發展出的「1住宅 = 1家庭」住宅形態,其實是個極其奇特的存在。
Yet a "residence" should be a place for human procreation, a place for raising children, a place for sleeping and eating together, and at the same time a place for protecting the health of the whole family. These behaviors can be collectively referred to as "private domain." In other words, a "residence" is a place for protecting the private domain of a family. However, compared to the above-mentioned concept of "residence", the "1 residence = 1 family" form of housing developed after the 20th century is, in fact, a very peculiar entity.
為什麼說它奇特,是因為它的設計理念。「為了保護家族私領域的生活,所以將住宅單位一個一個孤立化」帶著這種理念設計出的住宅,即使聚集在一起,也很難形成優質的區域生活圈,這已經成為很大的現實問題。
The oddity lies within its design philosophy. Houses based on the concept of “isolating residences into individual units to protect the private domain of families" render the formation of a quality community circle difficult even if the units are congregated. In fact, such a phenomenon has already become a very problematic reality.
然而更大的問題在於,帶著這種理念設計出的住宅,一開始就被切割出來,與周邊生活圈中的經濟活動分離。這樣的住宅,成了一個只有消費、生養孩子功能的場所。但長久以來認為這是理所當然的住宅型態的建築師,仍然費盡心力埋頭設計這種只為私領域之住宅。
However, the greater problem of houses based on this concept is that from the very beginning, the houses are detached and separated from the economic activities of the peripheral community circle. As a result, such houses have become merely places for consumption and child-raising. Yet architects entrenched in taking such a housing model for granted continue to devote their efforts to designing houses that are limited to such private domains.
「住宅」不應該是個單純為了消費存在的場所,再怎麼微小的連結都可以,「住宅」為了能參與周邊生活圈中的各種經濟活動,型態應如何改變呢?「讓住宅與周邊生活圈產生優質的連結,金流能夠在其中順暢循環」希望大家能從這個點開始思考,如果從空間的角度來看,怎麼樣的設計可以做到呢?
"Residences" should not be merely places for consumption. Regardless of how minute the connection, how should the residential form be changed for it to be a part of the economic activities in the community circle? I hope that everyone can begin to think from the perspective of "enabling the residence and the community circle to form a quality connection so that financial assets can smoothly circulate within.” From a spatial perspective, how can such a goal be achieved through design?
再想像一下,居住在這樣一個能與周邊生活圈產生優質連結的「住宅」中如何呢?如果這些「住宅」聚集在一起,我想一定能使許多在地生活圈獲得新生吧!
Further, imagine living in such "residences" that can create a quality connection with the surrounding community. If these "residences" come together, I believe that many local communities will be revitalized!
期待看到迄今為止未曾出現過的「住宅」提案。
I look forward to seeing fresh and novel residential proposals.
